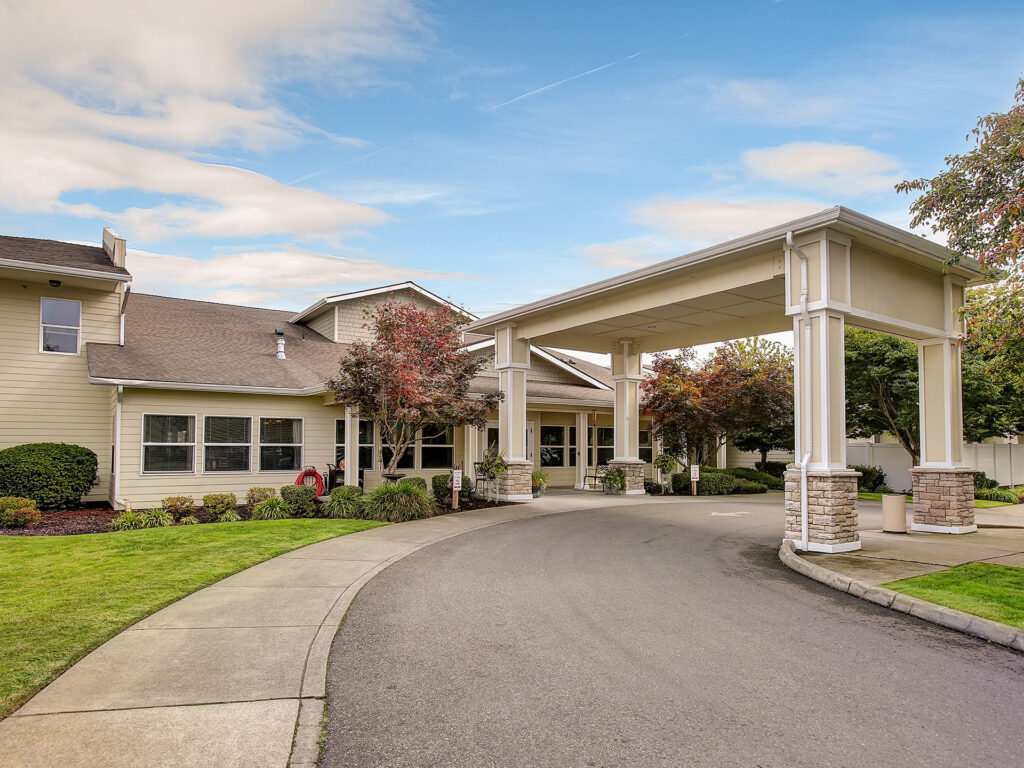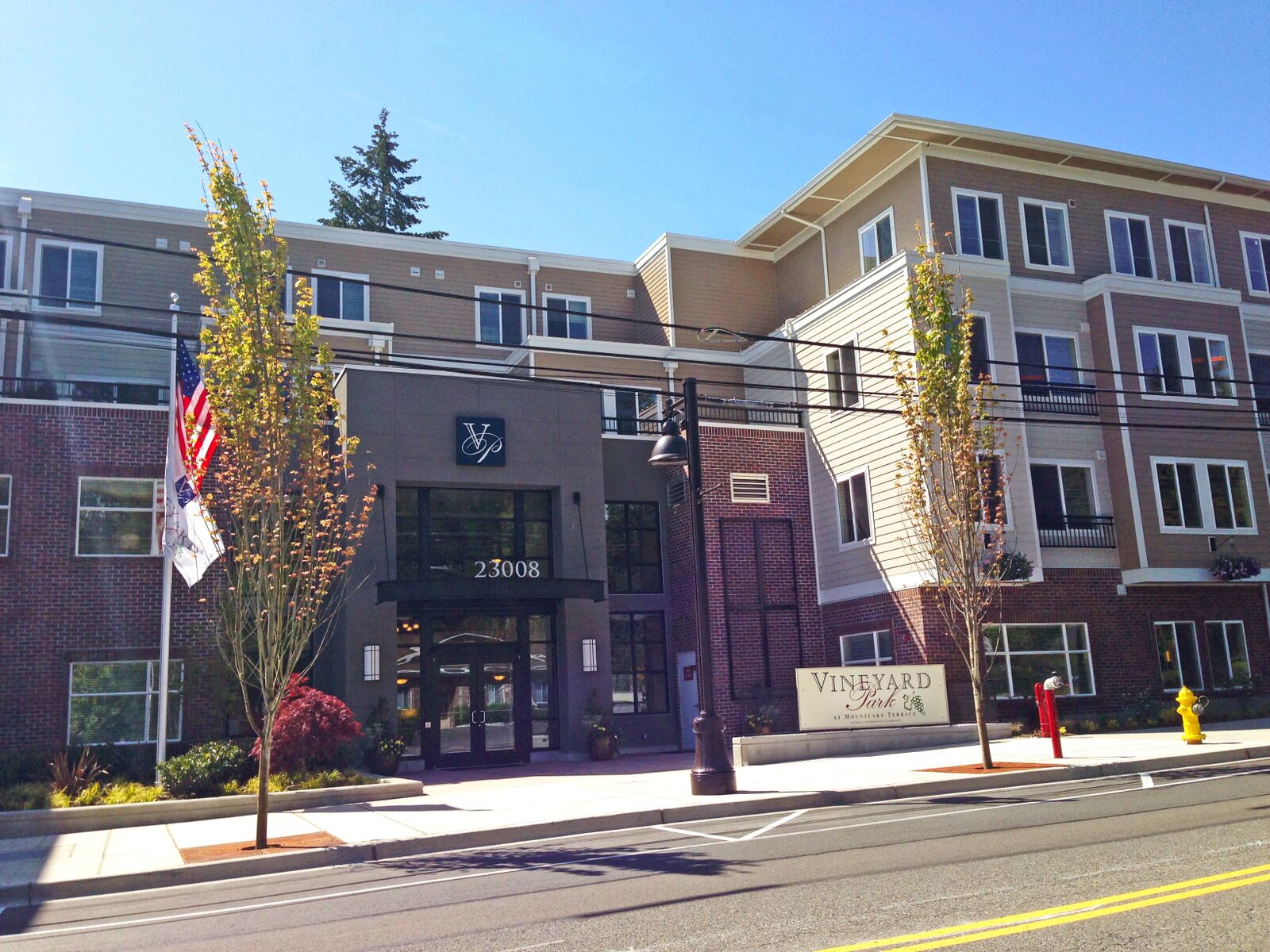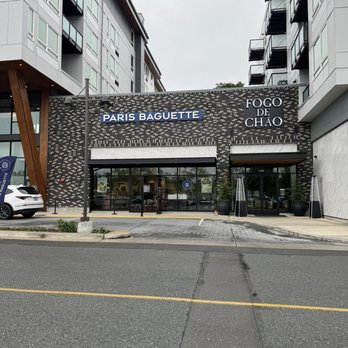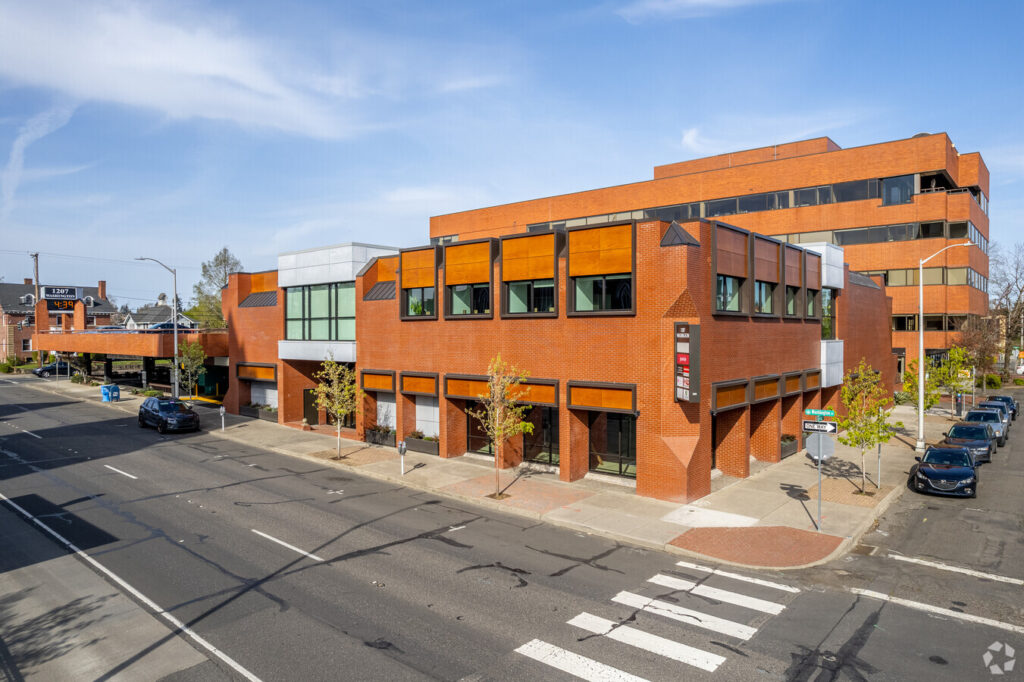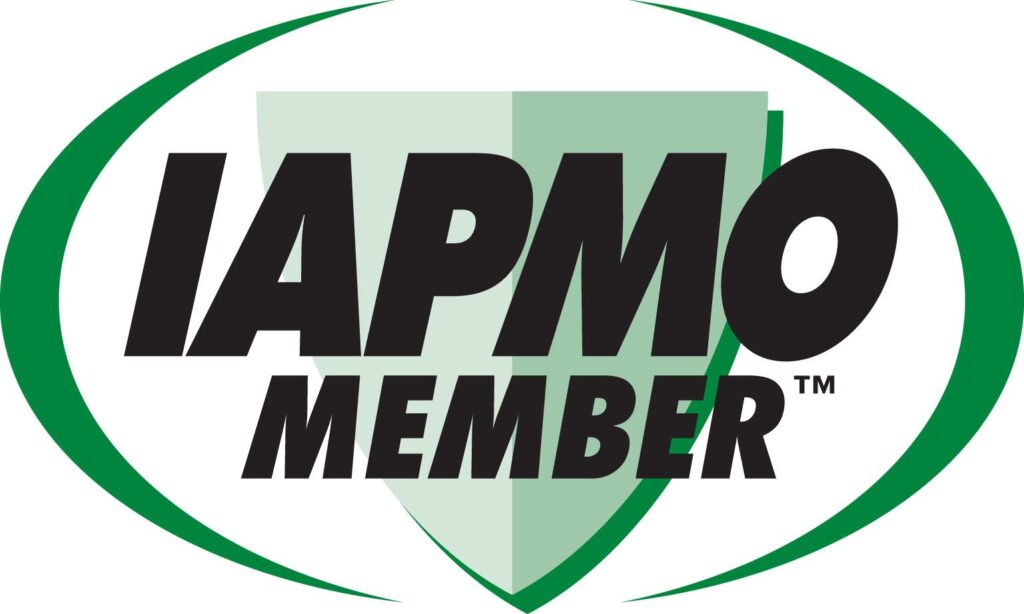This project is located in Mountlake Terrace, Washington. This project combines some unique construction features throughout its five stories. It has a parking garage below one half of the building. The first floor combines slab on grade and post tension concrete. The second and third floors combine wood deck with post tension concrete. Throughout the framing there are changes from metal to wood studs. This project contains 81 assisted living units and 29 memory care beds. The complex nature of this construction required great teamwork and planning to have the final product come together smoothly.
